Why We Decided to Renovate Our Kitchen + The New Layout
Are you considering a full kitchen renovation but are reluctant because it's so expensive? You're not alone. Tons of homeowners struggle with the decision to invest in a kitchen remodel. We have debated it for the past 2 years and finally decided that it is the best option for us! In this post, I'm sharing our reasons for choosing to renovate. I hope that sharing the multitude of reasons behind a kitchen renovation may help give others (like you) clarity on whether a full kitchen renovation is right for you.
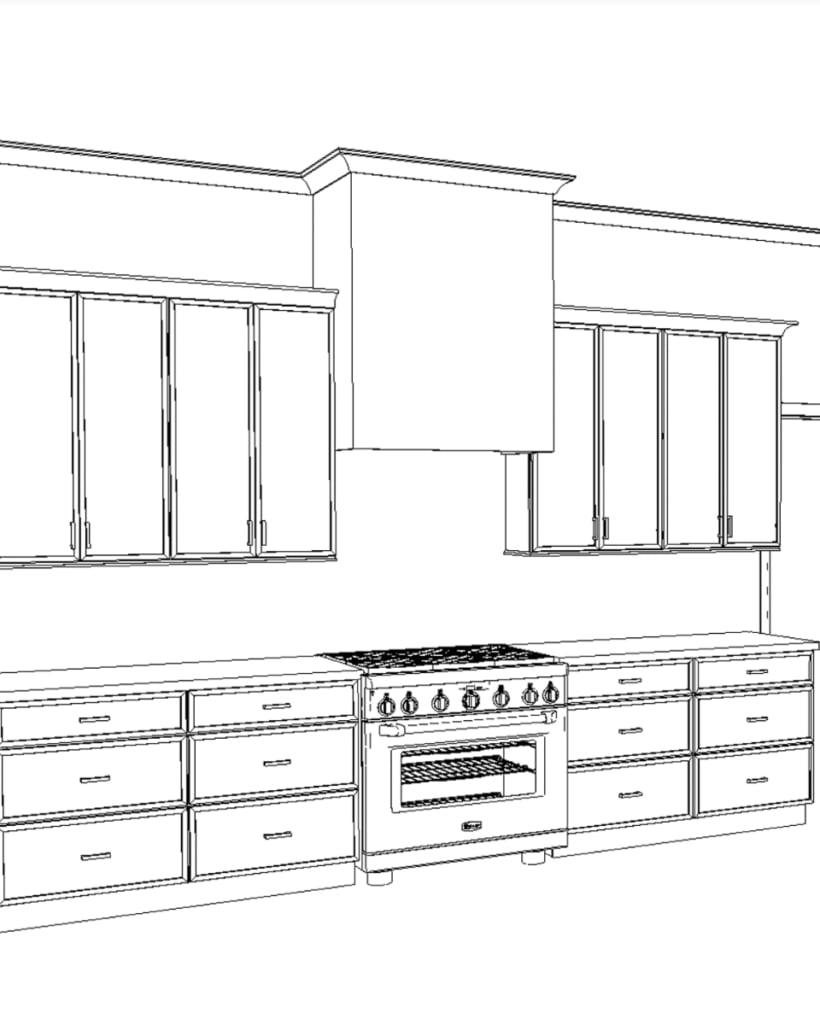
If you have been a reader of my blog or follow me on social media for a long time, you may remember that when we bought our current home 4 years ago, we did not plan to fully renovate our kitchen. We had only finished renovating the kitchen in our prior home 18 months prior, so we knew how expensive and disruptive it was. Whether you tackle a DIY kitchen renovation or have a contractor do all the work, it is not for the faint of heart, and it costs a lot of money.
Prefer to watch?
You can watch the video below to see me explain in detail why we have decided to renovate our kitchen and to see a peek of the plans for the new kitchen. It will play after a brief ad. For those of you who prefer to read, I've written everything out below the video. Links referenced in the video can be found within this post.
A Look Back at Our Current Kitchen
When we bought our home, it was only 8 years old (it was built in 2012). It seemed like the kitchen had decent “bones.” But we knew we wanted to make cosmetic changes to the kitchen to make it more our style. And we did! I painted the kitchen cabinets in 2-days without packing anything and painted the tile backsplash using this method. I even painted the countertops to look like marble. Those changes made a big impact, and we were so happy with how everything turned out.
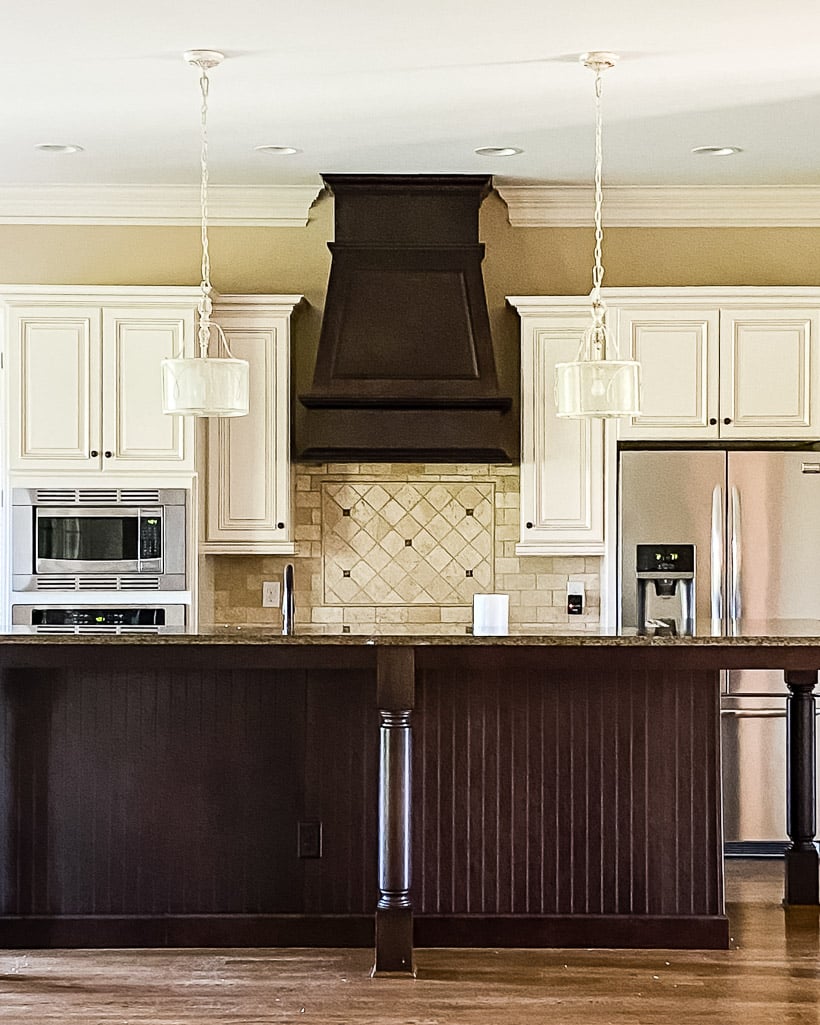
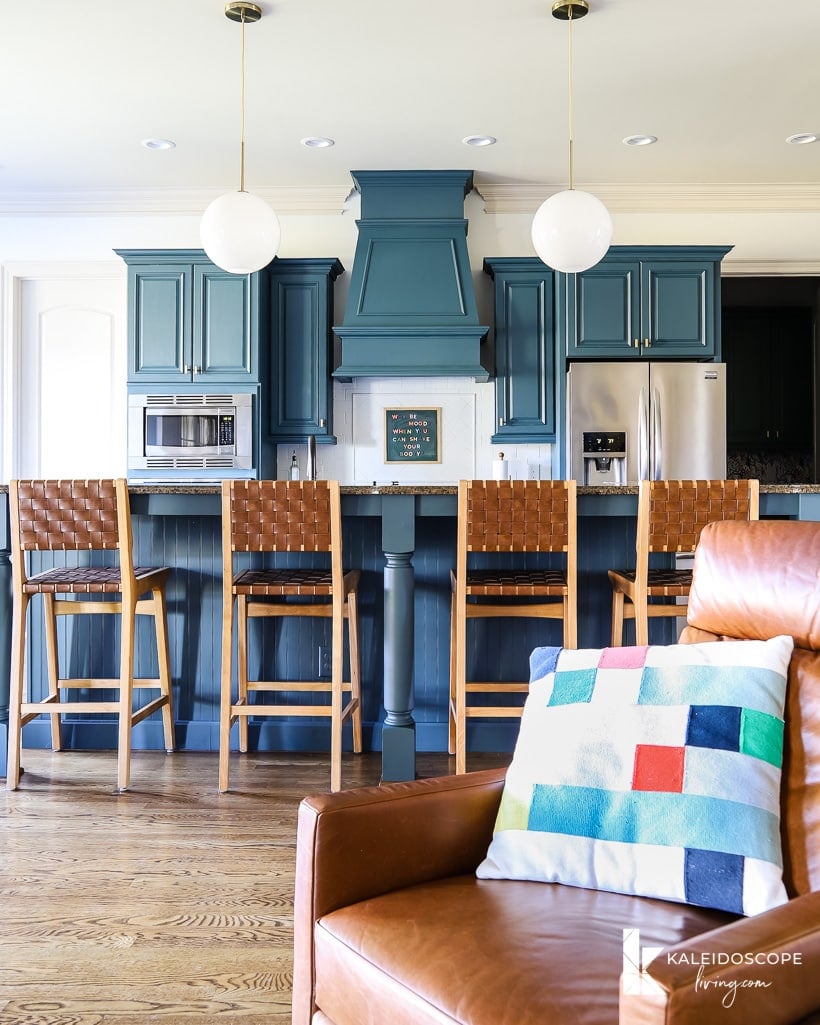
The style of the cabinets and hood are definitely more ornate/traditional than we like, but we are NOT renovating this kitchen because of the aesthetics. With the cosmetic changes we made, I do think it's a pretty kitchen!
The Functional Problems With Our Kitchen
Unfortunately, after living with the kitchen for a while, it became very apparent that the kitchen does not function well for us, which is a big problem. We love to cook and eat out less than any family I know. I would say, on average, we eat out maybe once every 6 weeks. I also work from home, so I have 3 meals a day here. And Joe’s firefighter schedule means that he is home eating 3 meals a day here about 20 days a month. My point is that we use our kitchen pretty much constantly. So the function of our kitchen is really, really important.
The functional problems with our kitchen, in no particular order, are…
#1 Lack of counter space for prepping and serving meals. Our largest section of uninterrupted counter space is only 3 feet wide, and it is directly in front of the trash can, which is not ideal because we need to access the trash can a lot when we are cooking. And we only have 18 inches of counter space on each side of our cooktop, which is not even wide enough to put two dinner plates side-by-side, so getting dinner from the stove onto plates is a challenge, to say the least. It also doesn't help that our island is two different levels, so we can't spread things out as we chop, etc., the way you can with a single-level island.
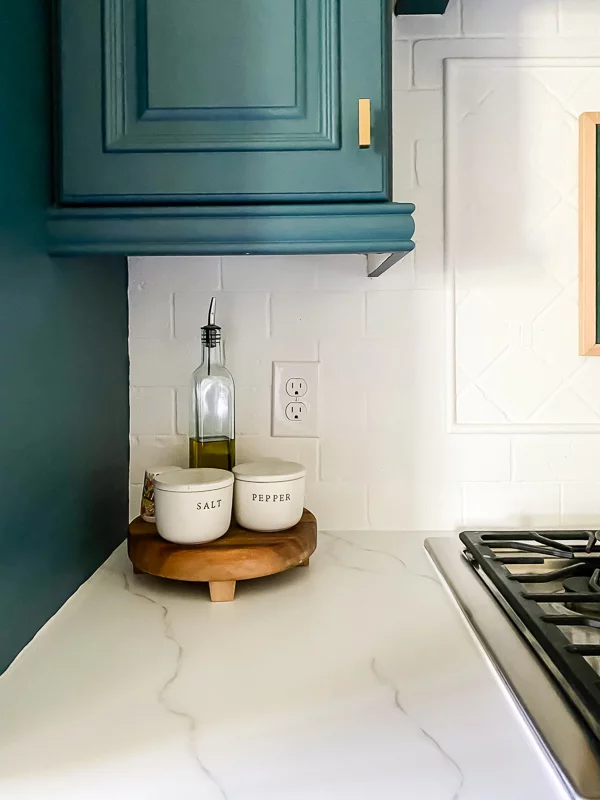
#2 The appliances are now 12 years old, and they are starting to fail. The hood vent fan broke over a year ago, and the dishwasher broke several months ago. One of the ovens sounds like a helicopter taking off when the fan comes on. The microwave works but often makes what can only be described as a scary noise. And the ice maker in the fridge broke almost two months ago.
#3 We don’t have a ton of cabinet space in the work zone portion of our kitchen. We only have two 18” upper cabinets for dish and drinkware storage and very little drawer space for cutlery and utensils. We have made the most of the limited cabinet storage with some clever kitchen cabinet organization, but it's not ideal. The largest bank of cabinets sits outside the work zone, so storing frequently used items in them doesn't make sense.
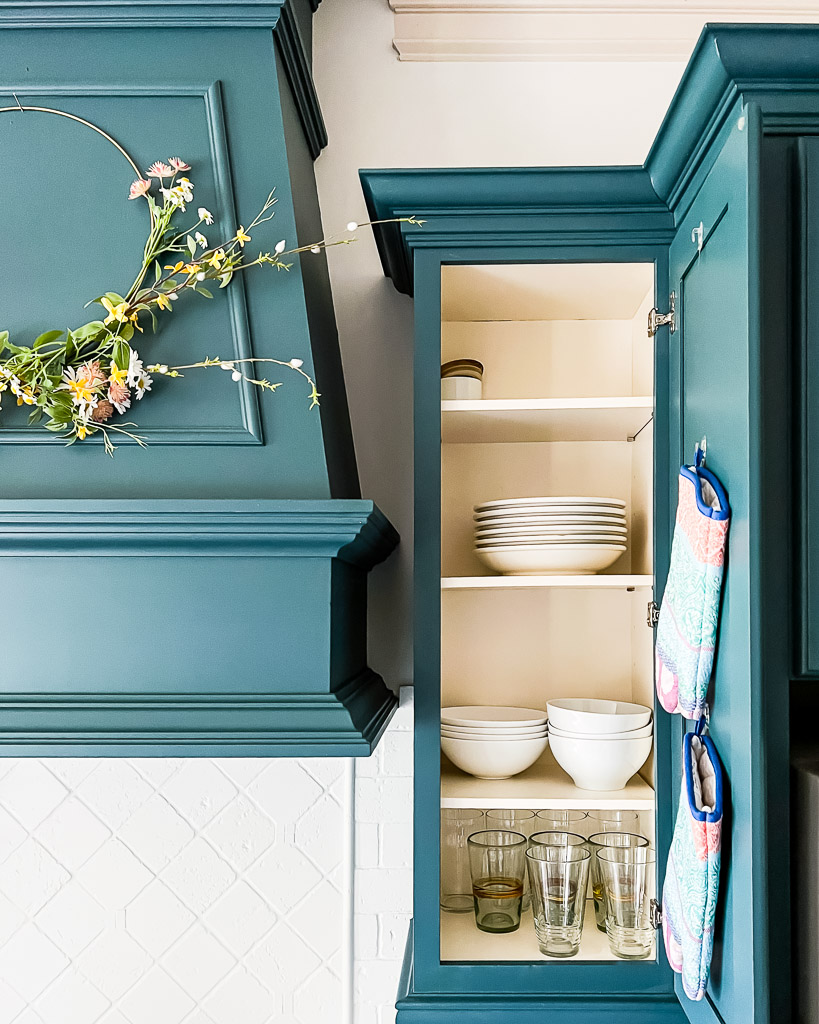
#4 The cabinet boxes themselves aren’t high quality. In fact, many of them started falling apart as soon as our contractor began removing them. We also had several broken drawer slides, and none of the soft-close functions have worked since we moved into our house. We did repair a few of the drawer slides, but they broke again in short order.
Other “Fixes” We Considered
We strongly considered just redoing the island to make it one level and replacing all the countertops. Leveling out the island would have somewhat increased our working counter surface area. And we could have replaced the faulty hardware along with the doors and drawer fronts on our existing cabinets to match whatever cabinetry we chose for a new island.
However, the cost to replace the doors and drawer fronts (also known as “refacing” cabinets) and redo the island and countertops was much higher than we expected, and it still wouldn't solve all of our kitchen's functional problems. We were also reluctant to replace the broken appliances with new ones that fit into the existing cabinetry because doing so would definitely limit our choices.
Why We Ultimately Decided on a Full Kitchen Renovation
I would absolutely never recommend doing a full gut renovation of a kitchen just for aesthetic reasons. If the layout of your kitchen works well, there are many ways to change the look of it without spending a fortune. If you don't believe me, check out how I totally updated the look of this kitchen for less than $1,000. From painting kitchen cabinets to affordable DIY countertop ideas, there are lots of creative and budget-friendly ways to update your kitchen, I promise.
Since the layout of our kitchen did not work well for us, we chose to do a full kitchen renovation for two big reasons.
# 1 To improve the FUNCTION of our kitchen. We want/need more countertop space to work on and more cabinet storage in the work zone of the kitchen. And we don't want our appliance choices to be restricted by our existing cabinetry. We can only accomplish those goals by making changes to the layout.
#2 To increase our property value. We don't have any plans to move, but we are mindful of our property value. We are in a neighborhood that I am confident will allow us to recoup the costs for a kitchen renovation whenever we do sell. In fact, with the amount of newer homes in our neighborhood, an updated design and newer cabinetry will likely be expected if we ever do sell.
Our New Kitchen Plans and Layout
Once we decided a full kitchen renovation was our best option, we started thinking about changing our kitchen layout to significantly increase the countertop space and cabinet storage in the kitchen's work zone. I used my Designer in a Binder to sketch some layout options, which is always incredibly helpful.
Reclaiming Underutilized Space
It quickly became clear that moving our oven/microwave stack and refrigerator was crucial. And fortunately, we have just enough room to move both to the spot where under-utilized cabinetry is located. You can see what I'm referring to in the right in the photo below. As I explained in the video I shared earlier in this post, because that cabinetry isn't in the kitchen's work zone, we will never stand over there to chop veggies or do other prep. And it's so far from the sink and dishwasher that it's not a practical place to store the items we use daily.
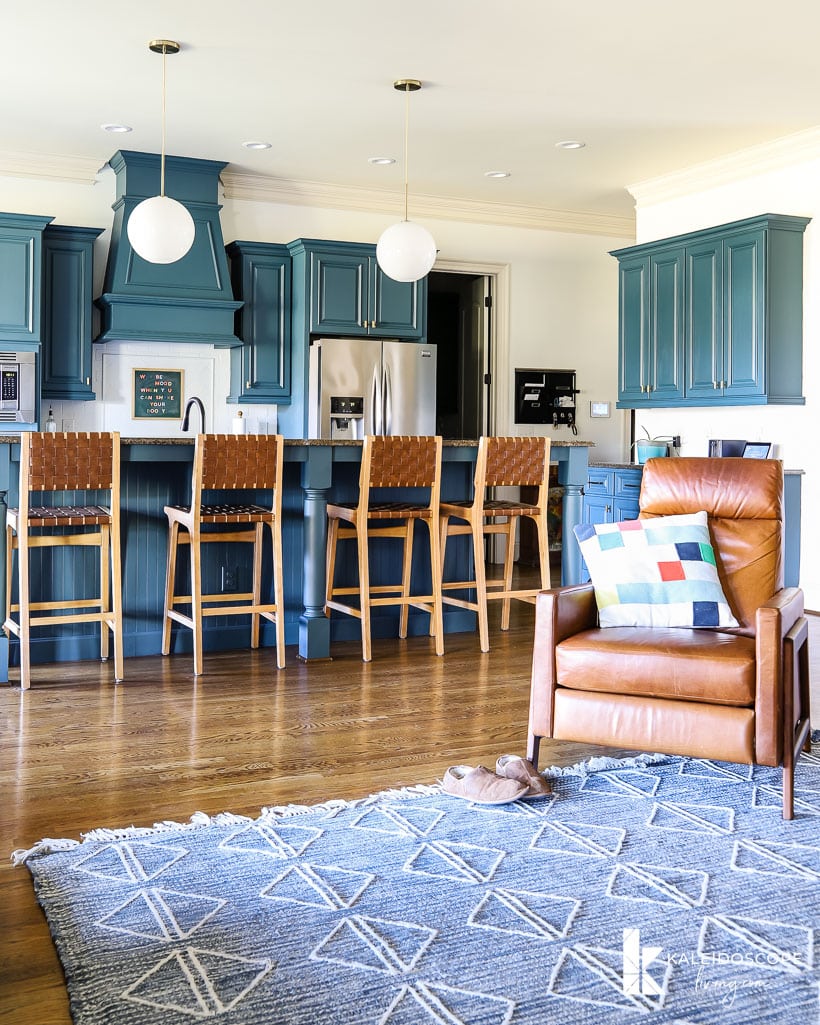
Creating a Working Triangle
By moving the refrigerator and microwave/oven stack over there, that formerly useless area will BECOME part of the working zone of the kitchen. In fact, if you look at the rendering below, we will have a proper “working triangle.”
If you aren't familiar, the “working triangle” is a design concept used in kitchen layouts to optimize efficiency and ease of movement. It refers to the ideal arrangement of three key work areas: the sink, the stove (or cooktop), and the refrigerator. The sides of the triangle should be balanced, typically between 4 to 9 feet each, with the total perimeter of the triangle between 13 and 26 feet.
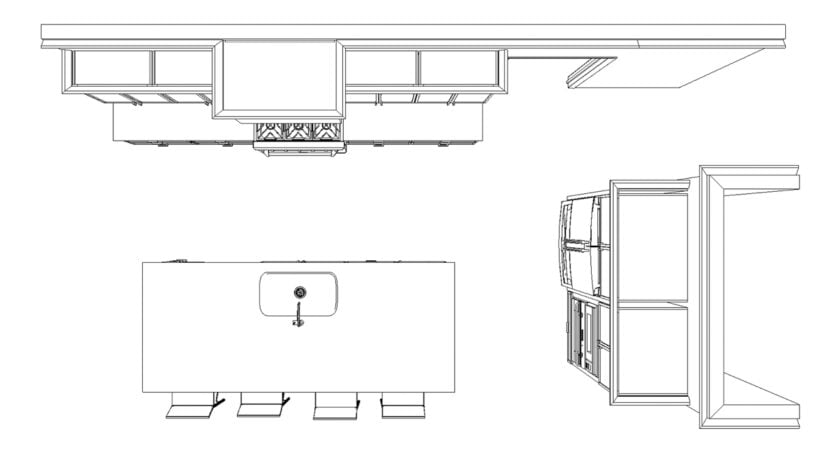
Even with a 10-foot island, we have enough space to have 51″ of space between the island and all of the perimeter cabinetry, which is a very comfortable amount of clearance so that we can all move around comfortably even when the refrigerator and/or cabinets are open.
Exponentially Increasing Our Counter Space
As previously mentioned, we had 18″ of countertop on each side of the cooktop and 36″ to the side of the sink on the main level of the island. With our new kitchen layout, we will have a whopping 54″ on each side of the range and 42″ on each side of the sink. And don't forget the entire island will now be a single level, so we will also have 120″ of counter space on the island that we didn't have before (because the second level was at bar height and was only useful for seating/eating).
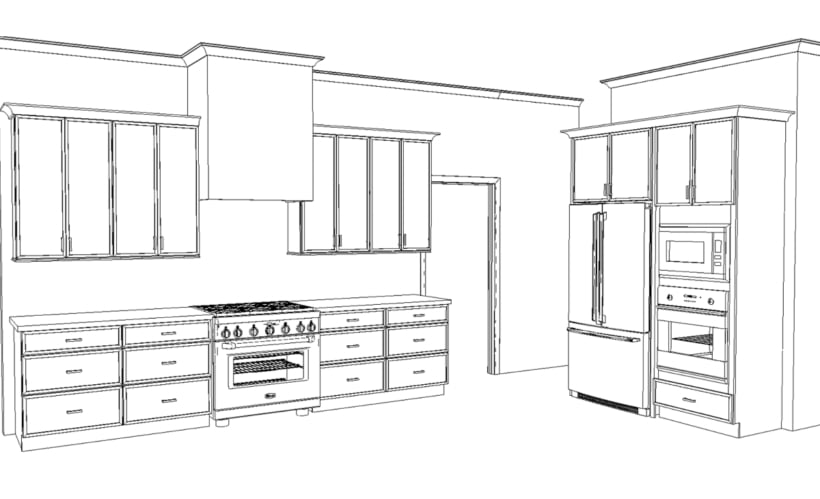
Increasing & Improving Our Cabinet Storage
We are also drastically increasing the storage in the working portion of our kitchen. We are going from two 18″ upper cabinets to four 27″ upper cabinets, which is going to be a huge improvement.
You may also have noticed from the rendering above that we chose to have drawers in all four base perimeter cabinets, which we are very excited about. We made the most of the standard base cabinets (with doors) that we had by adding pull-outs, etc., but we have learned from our prior kitchen renovations that we strongly prefer drawers for storing everything from pots and pans to Tupperware. We will also have more top drawer space for things like utensils and cutlery now!
We are also gaining cabinetry by leveling out the island. The working side of our island will have one additional cabinet, and two of the existing cabinets will be wider than they are on our current island. We also decided to add cabinets along the entire non-working side of our island, so all of that storage will be new! It won't be practical for storing everyday items, but it will be perfect for storing things like board games and seasonal items.
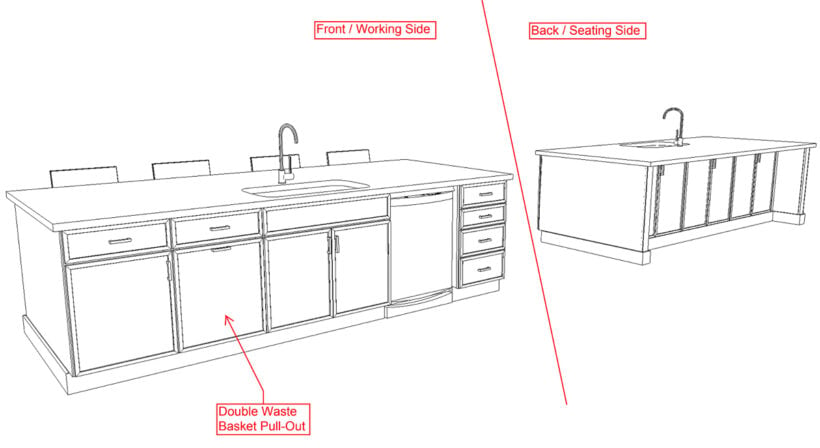
Work is already underway and I'm sharing daily updates in my Instagram stories on @kaleidoscope_living if you want to follow along!
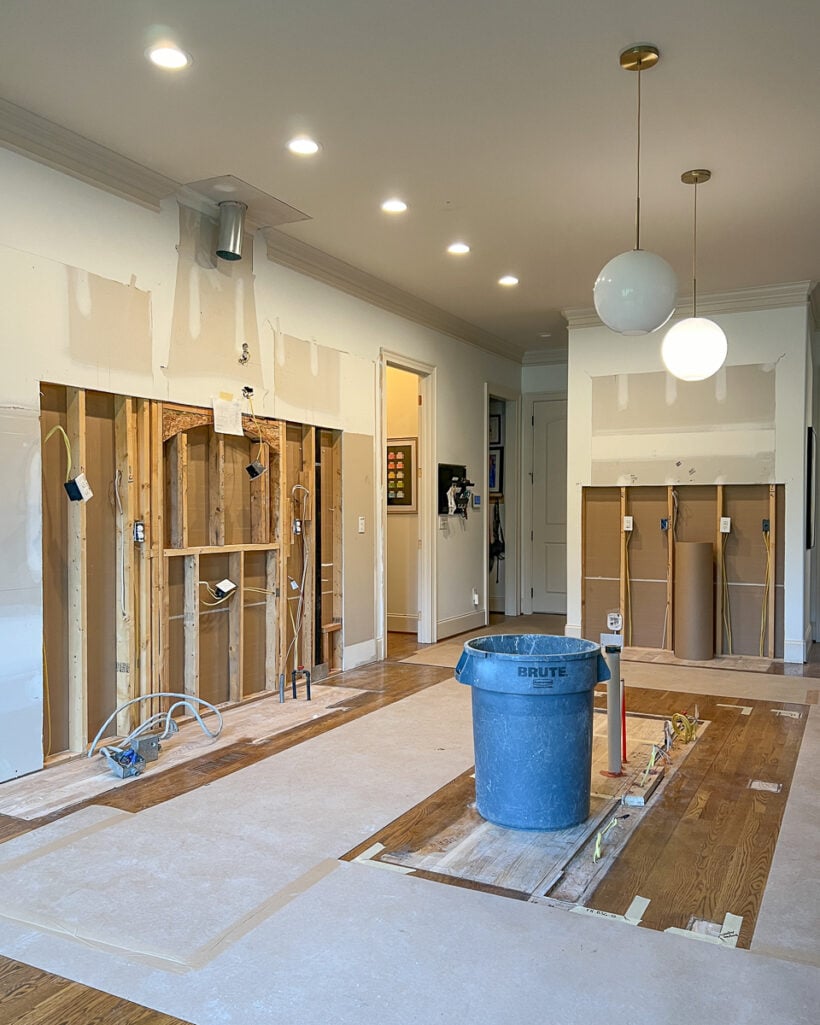
So there you have it! Those are the reasons we have decided to fully renovate our kitchen. From increasing property value and enhancing functionality to improving energy efficiency and modernizing your space, there are many reasons a big kitchen renovation might make sense for you. But if you just want to change the way your kitchen looks, I hope you'll consider some less expensive and invasive options first :)
Wondering how I approach transforming rooms and spaces in our home? Check out Designer in a Binder®.
And if you want exclusive content and behind-the-scenes sneak peeks, be sure to subscribe before you head out!

Last Updated on May 8, 2025
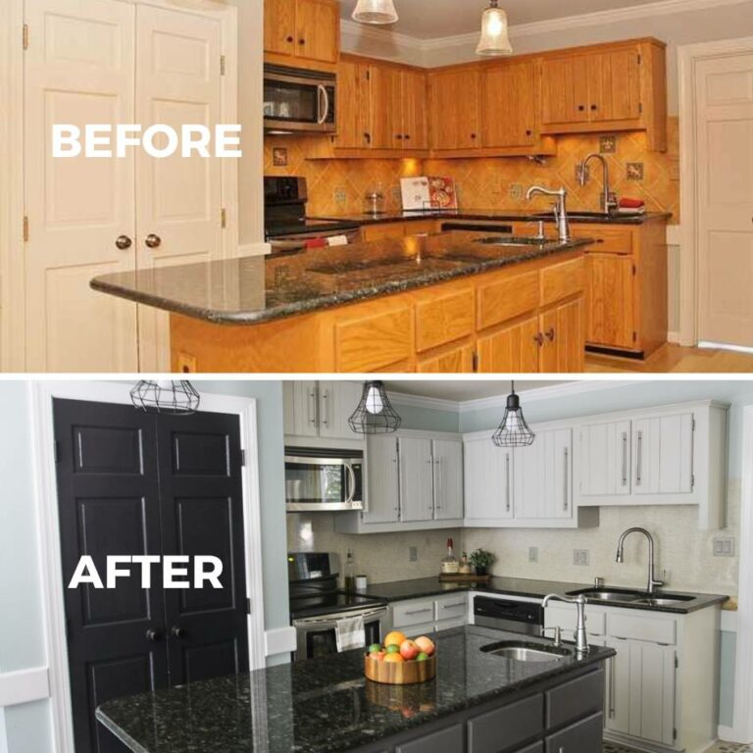
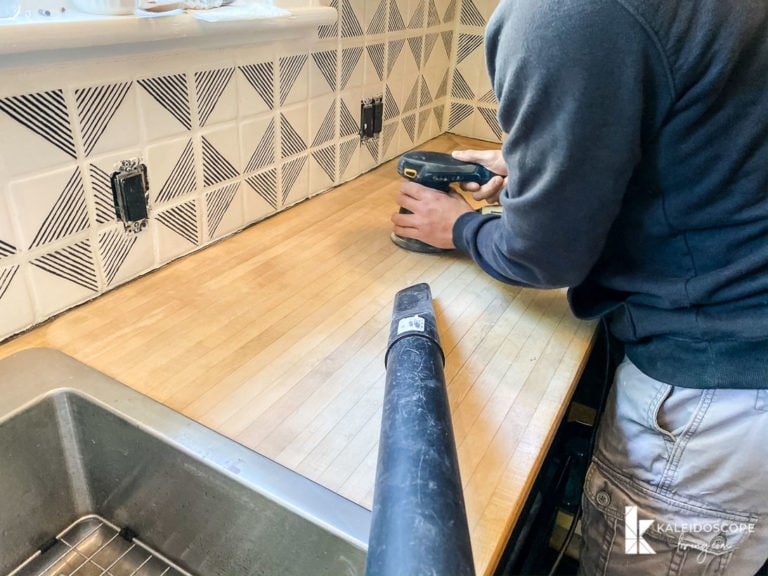
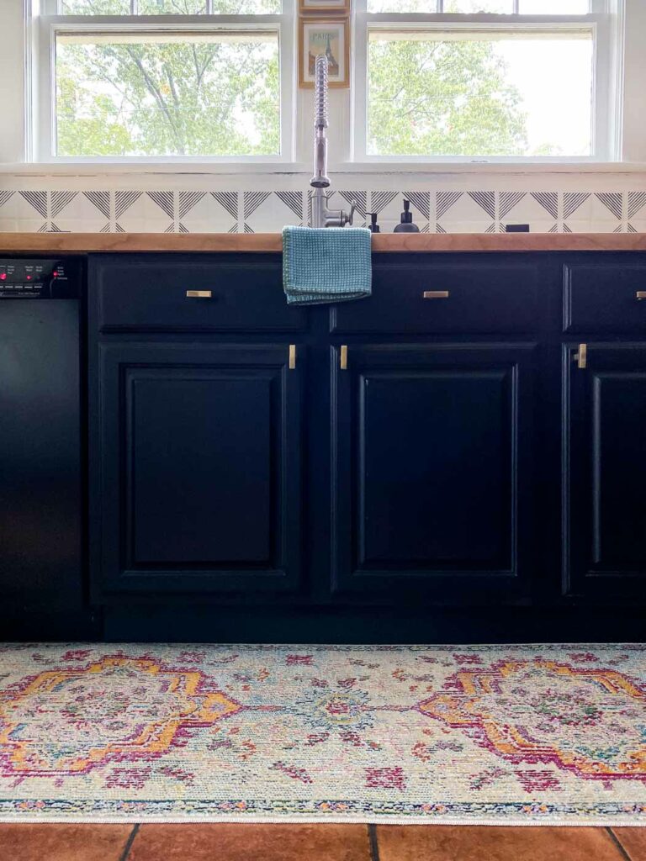
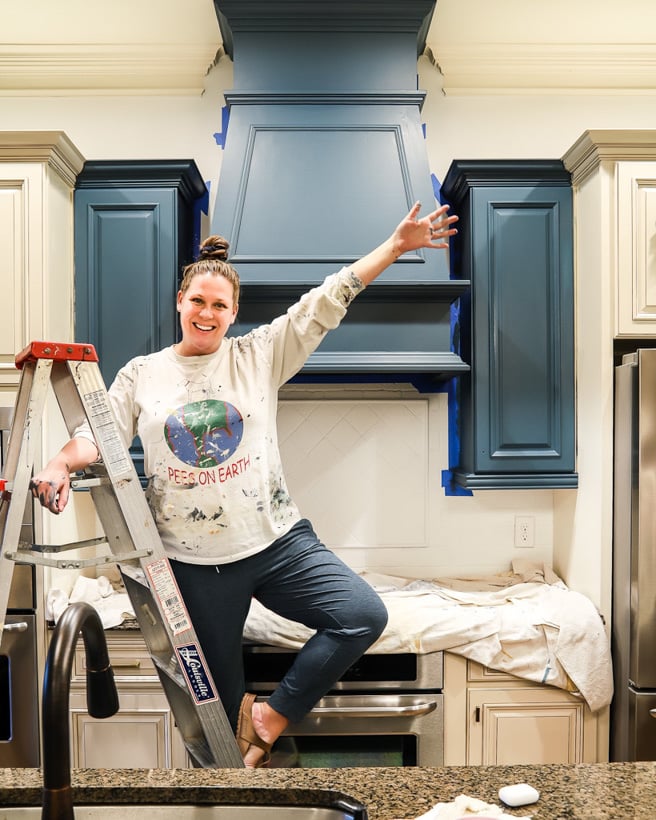
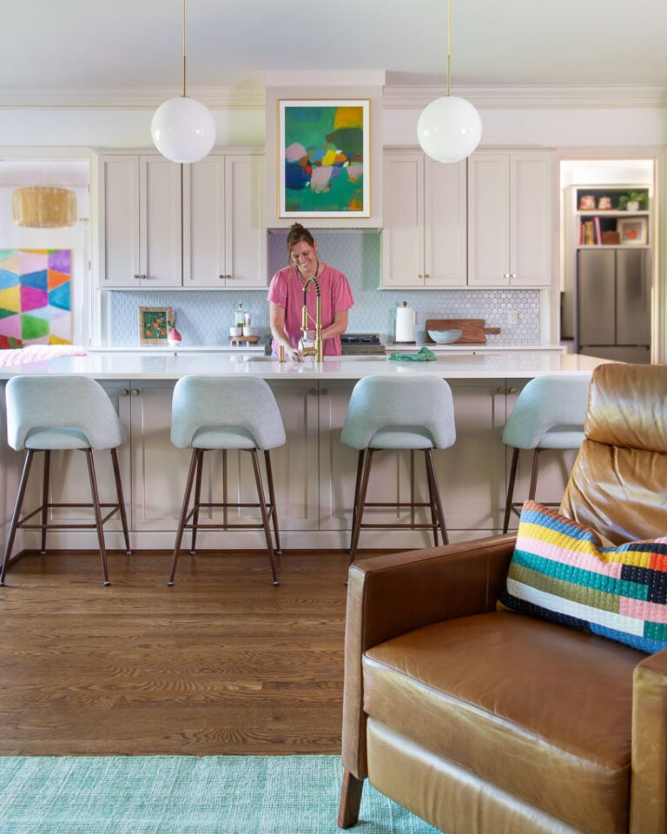
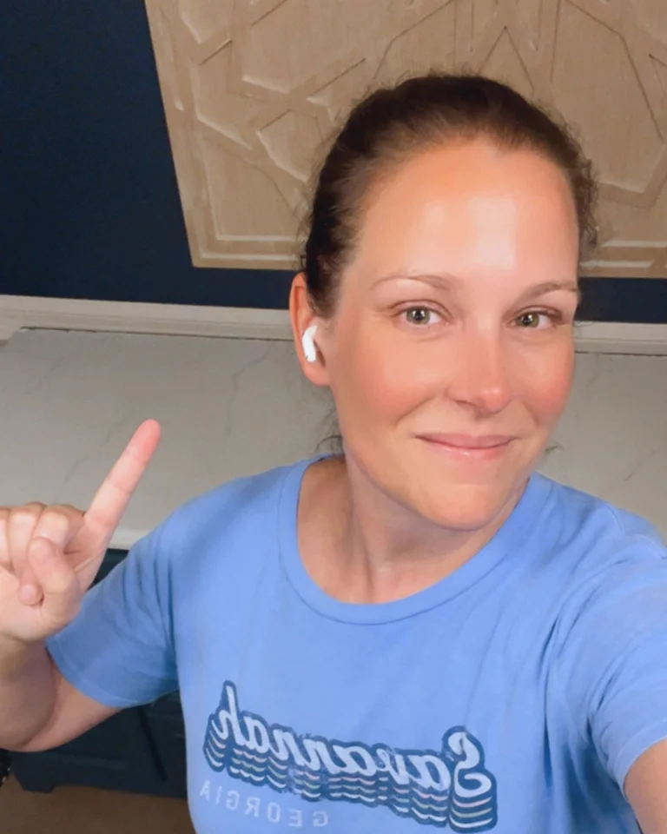
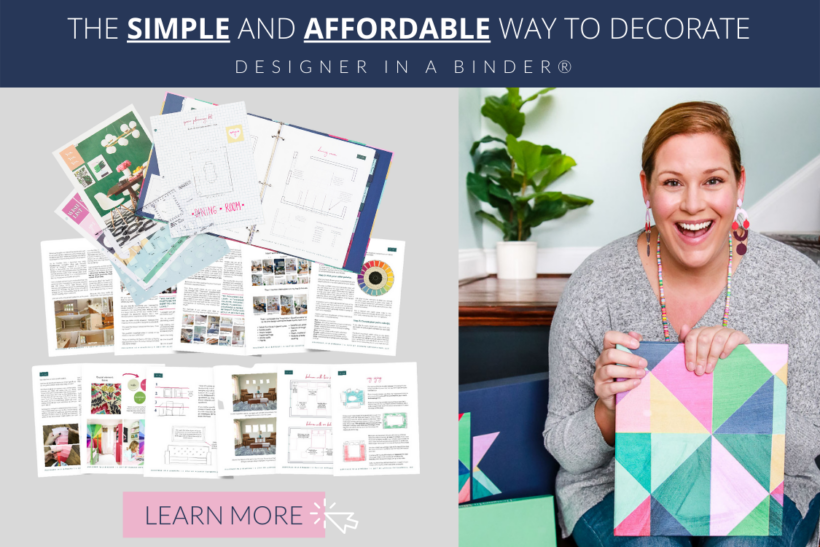
I have been wanting to get in touch to tell you how sorry I am about your surgery and recovery period. It is wonderful you are getting the care you need, but it must feel like a long road for you. Glad you are keeping busy and wishing you well. Can’t wait to see the new kitchen! Best wishes.
Oh thank you so much, Margaret. My recovery is going smoothly. I just wish it was going faster, lol!
Looking forward to the updates. A new kitchen is exciting and expensive but sometimes it’s the logical way to go.
Thank you, Sue! It was a tough decision, but I don’t think we will regret it :)