A Tour of Our Colorful Family Bonus Room
Last Updated on June 10, 2022
This is the first house we've ever had that has a bonus room. I LOVE having it because it's a space that we all enjoy together as a family. But it's also a space that our girls can enjoy by themselves or with friends that is far enough away from our family room and kitchen that Joe and I can be doing our own thing without hearing the foosball banging around loudly. Today, I'm sharing a tour of the finished space.
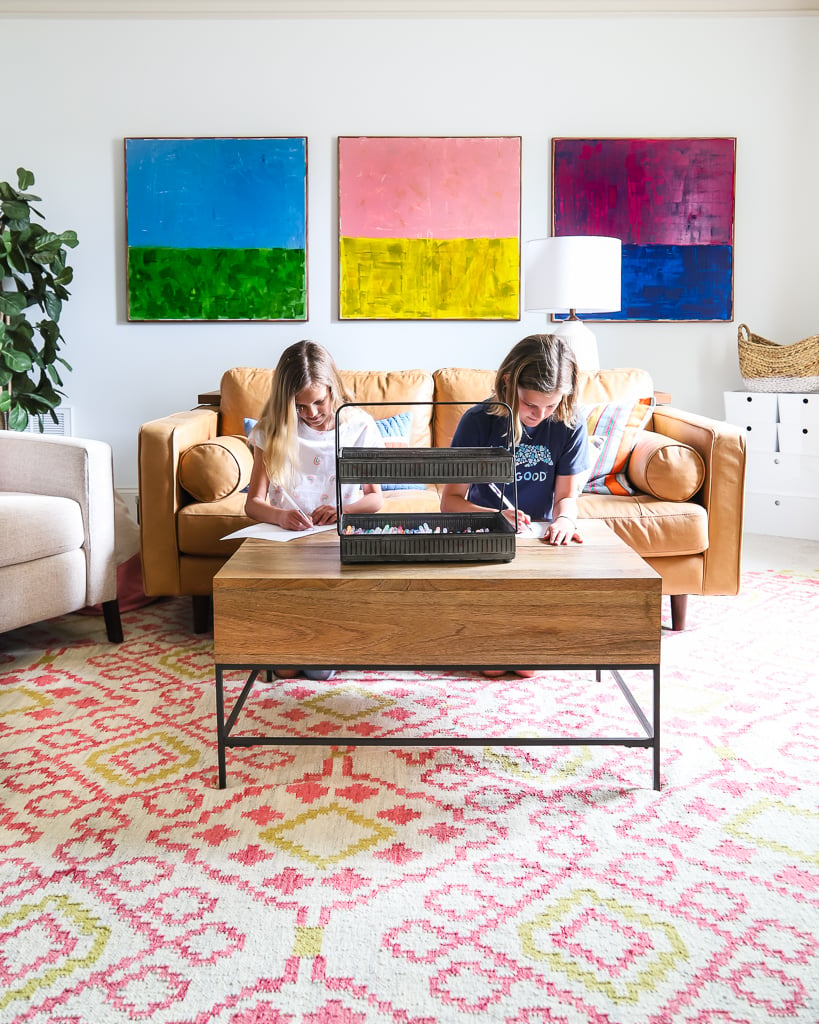
This post contains affiliate links for your convenience. Click here for my full disclosure policy.
The design plan for this room all started with this rug –it was definitely my “crucial element” which is an important design concept I teach in Designer in a Binder. The moment I laid eyes on the new rug I felt like this room needed it. Dramatic, but true. We took some measurements so we could choose the correct size for the area rug and ordered that beauty!
When we initially set up our bonus room, I researched all kinds of bonus room ideas for families and came up with a layout that worked really well for us at the time. But now that our girls are 11-years-old we have found that they want and need more open floor space than our previous furniture arrangement allowed for, so we decided to switch up the layout. I created a space plan on paper to make sure it would work before we started dragging the furniture around–check out my post on how to create a space plan if you are curious about how to do it!
Our Bonus Room Storage
If you are interested in our playroom/bonus room storage solutions you can take our storage tour by watching the short video below.
The Furniture Layout
We gained A TON of open floor space with this new layout even though all the same furniture was used. Here's how the bonus room looks now.
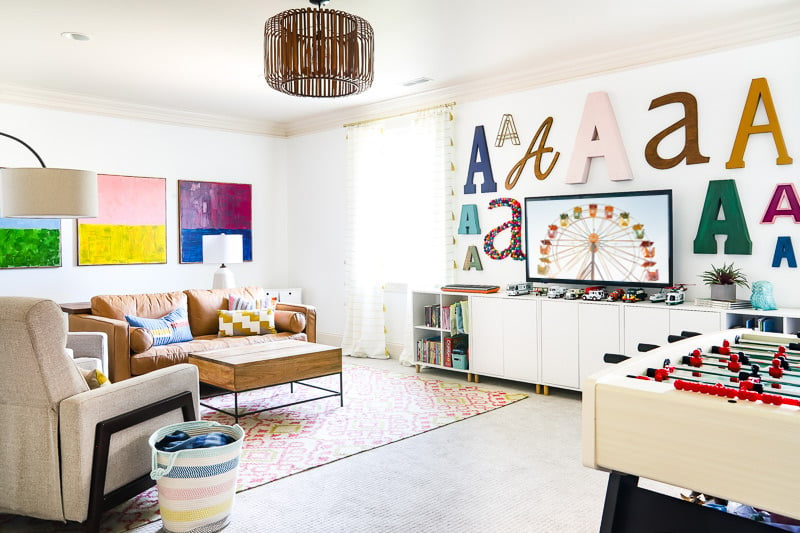
The sitting area is super comfortable and practical. My girls sit and color at our pop-up coffee table a lot. It's one of my favorite pieces of furniture we've ever bought. I'm kind of obsessed with unique coffee tables that offer storage and other cool features.
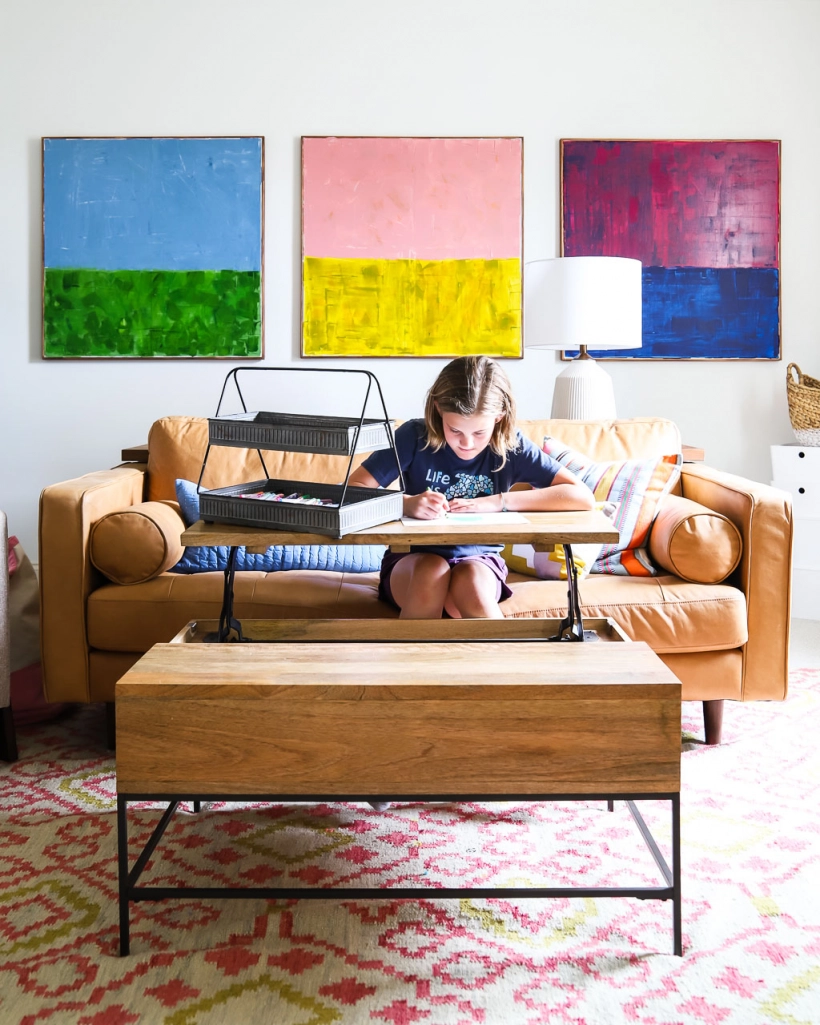
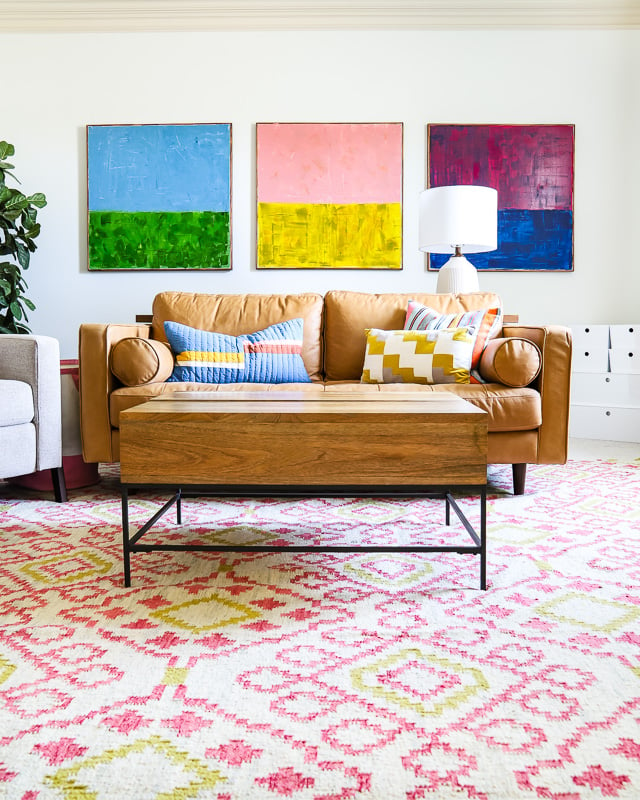
In addition to the leather sofa, we have two super comfortable and stylish recliners to sit in.
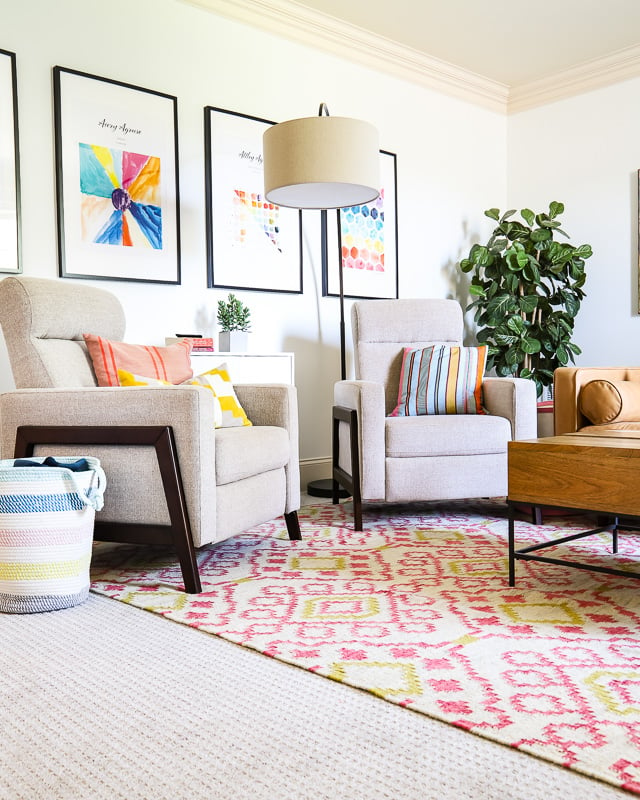
The Curtains
These new curtains (which I also used in Attley's bathroom makeover–they are so good) feel fun and casual, which is exactly what I wanted.
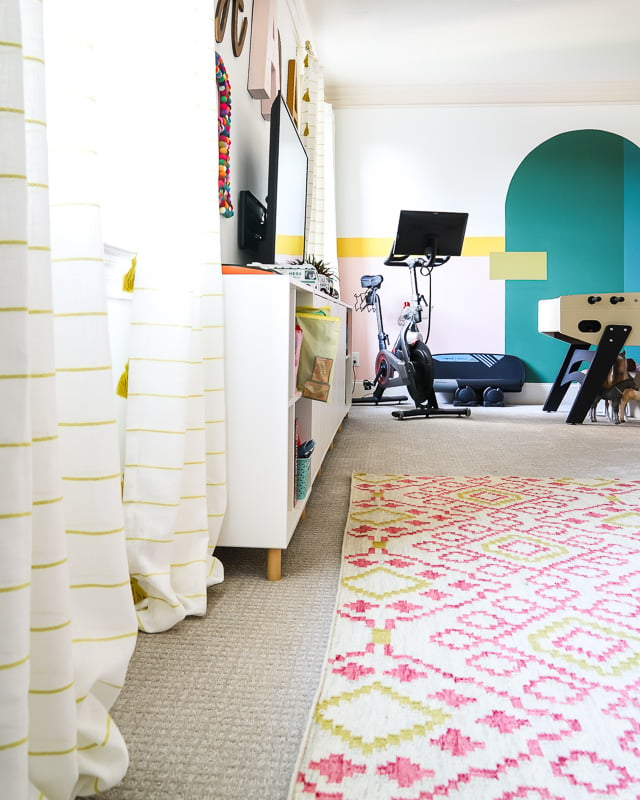
The Art and Wall Decor
It took me a while to figure out what I wanted to do on the walls. I reinvented our monogram gallery wall by painting some of the As and hanging them on the “new” TV wall. I love a good gallery wall (you can see my favorite gallery wall ideas and tips here).
This isn't a Frame TV (you can read my unbiased review of the Samsung Frame TV here–we have one in our family room). But I DID add some digital art to the screensaver so it's not such an eyesore when we aren't watching it. It's actually really easy to add digital art to any smart TV!
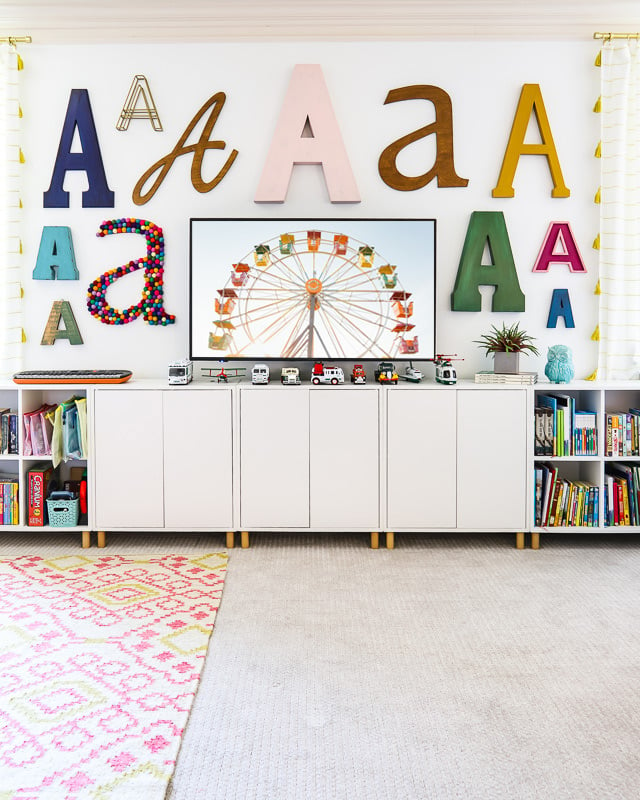
And I included this colorful large DIY wall letter I made with felt balls in the gallery wall. Such a fun pop of color and texture!
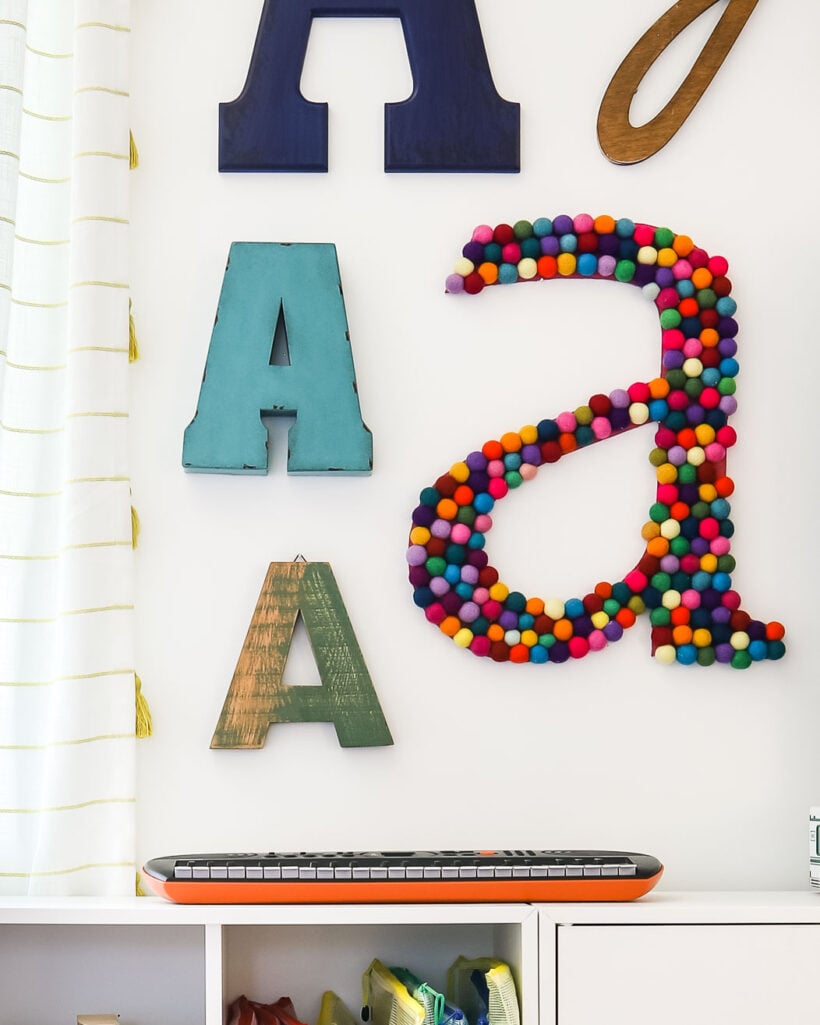
On the opposite wall, I rehung the enlarged DIY watercolor paintings my girls and I did together many years ago.
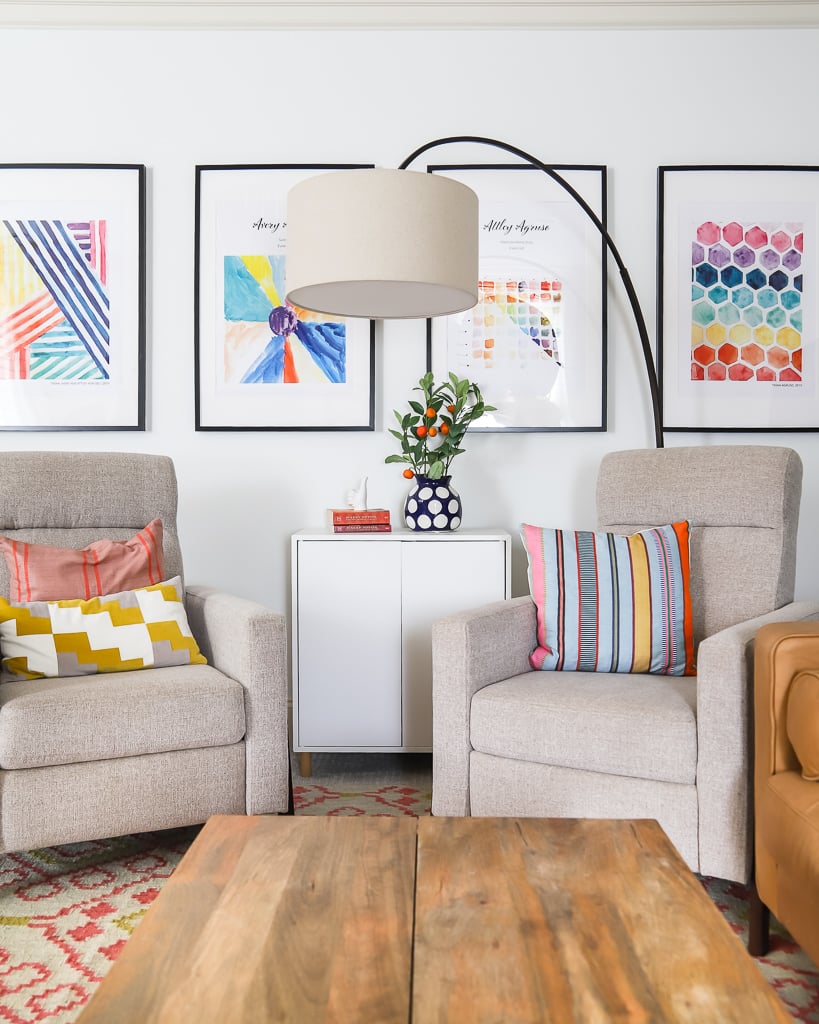
And I hung these DIY painted canvases on the back wall. If you don't want to DIY artwork yourself, check out my art picks for a family room.
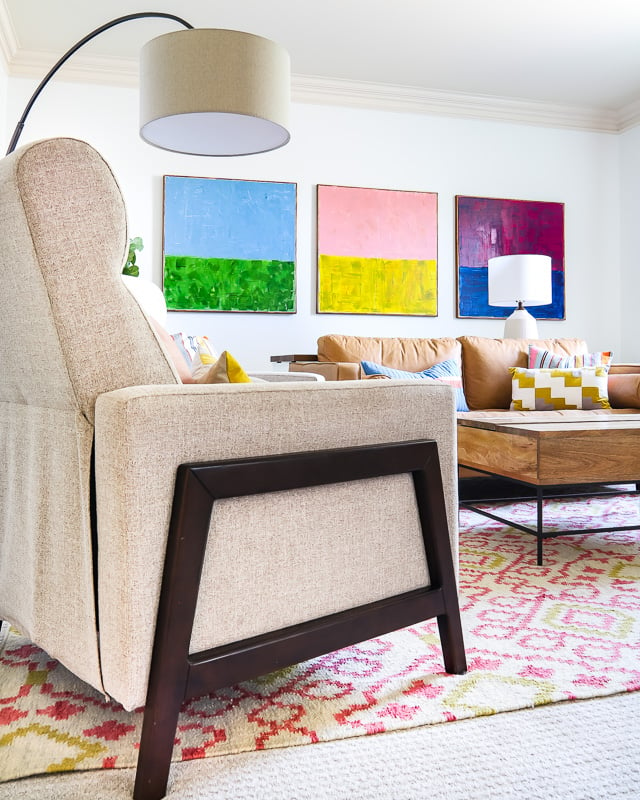
The Recreation Side of the Bonus Room
Not much changed on the “recreation” side of the room except for the fact that we moved our Peloton into the space beside our foosball table. And yes, we do store all of their American Girl Doll stuff under the foosball table. It works. I try not to over style my photos to the point that you don't see how we actually USE the spaces. So please enjoy the view of their horses and bin of doll stuff under the foosball table, lol.
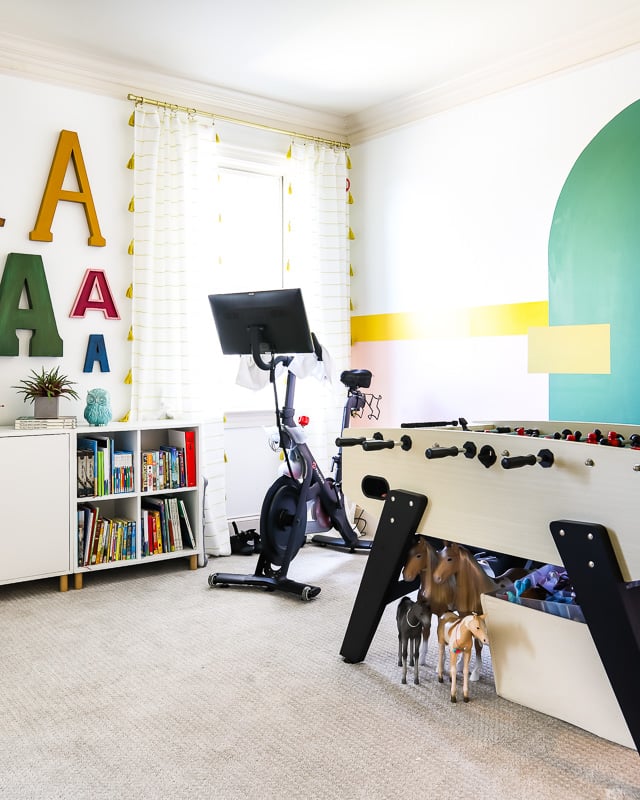
The Desk / Crafting Area
The girls' craft desk is behind the sofa. There are 2 stools that they sit on and that slide under the desk when they aren't using them. And yes, there's plenty of clearance to walk behind the desk and sit at it comfortably :) This is one of my favorite IKEA desk hacks (the desktop is an IKEA kitchen counter).
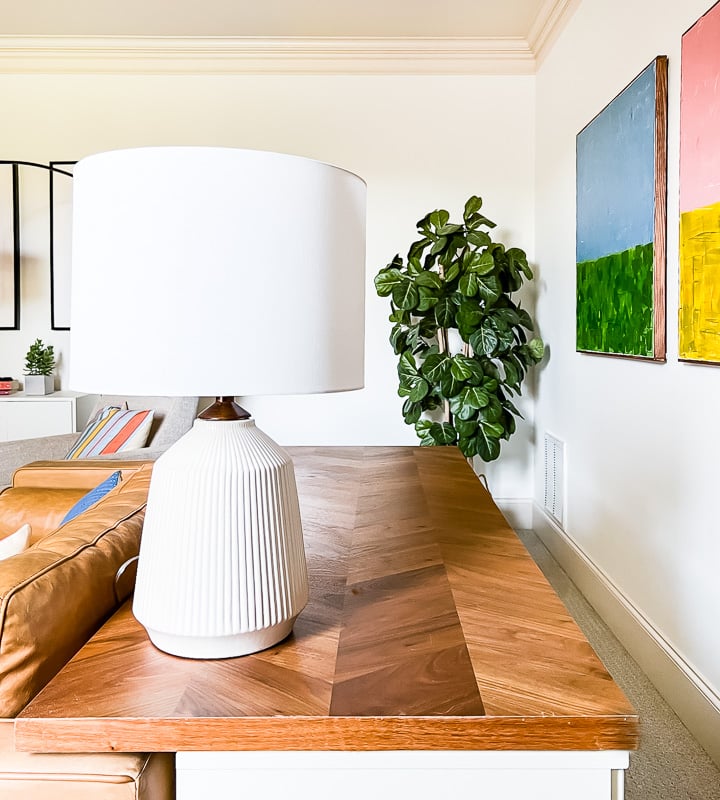
The Bonus Room Source List
I've included links to everything possible. Some things can't be linked, like the artwork, because they are DIYs. And I can't find links to the As on the gallery wall because I've collected them over the course of 8+ years. Our exact recliners are no longer available, but I have linked to one that is almost identical, and you can find lots of stylish recliner options here. The IKEA cabinets can't be linked via Like to Know It, but you can find them here.
Scroll and click on any image below for full product details
We are super happy with how everything turned out. What do you think?!
Other posts you may enjoy:
- Brilliant Bonus Room Ideas for Families
- Simple Playroom Storage Ideas to Keep the Mess to a Minimum
- 50 of the Best IKEA Hacks I’ve Ever Seen
- 8 Interior Design Mistakes You Don’t Even Know You are Making (and How to Fix Them)
- 16 Gallery Wall Ideas (and Tips) To Inspire You
Wondering how I approach transforming rooms and spaces in our home? Check out Designer in a Binder®.
And if you want exclusive content and behind-the-scenes sneak peeks, be sure to subscribe before you head out!

Wondering how I approach transforming rooms and spaces in our home? Check out Designer in a Binder®.
And if you want exclusive content and behind-the-scenes sneak peeks, be sure to subscribe before you head out!


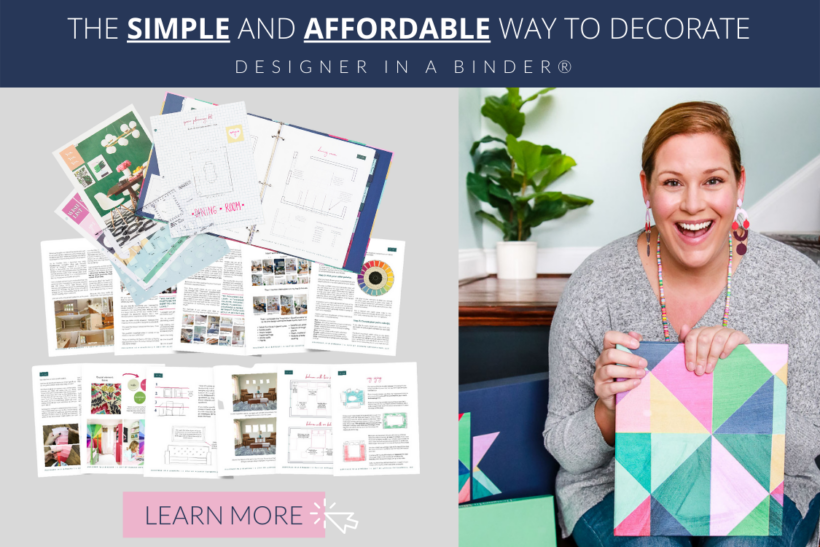
I love your colors. I think the idea of the broad colors onto a mat even if it is a large mat is an awesome idea I think I’m gonna try that. Thanks for showing your rooms. Absolutely stunning.
Oh thank you so much Brenda! I hope you do try it :)